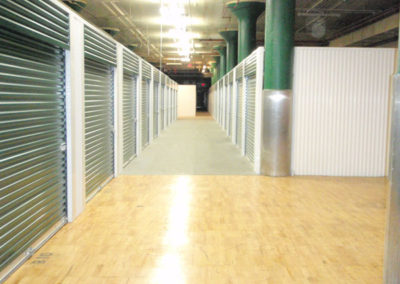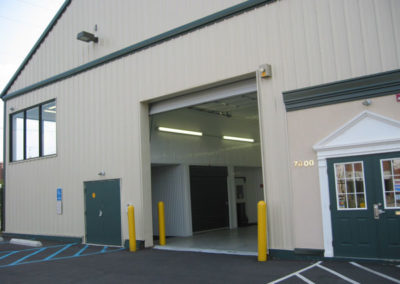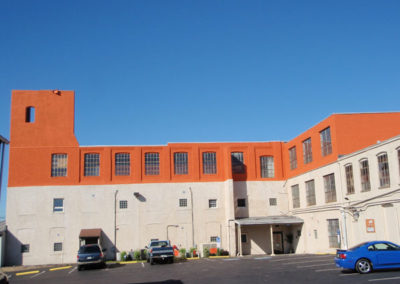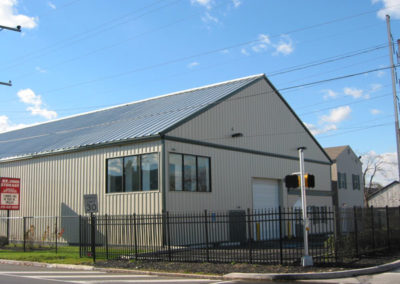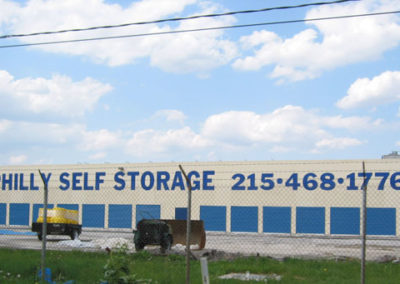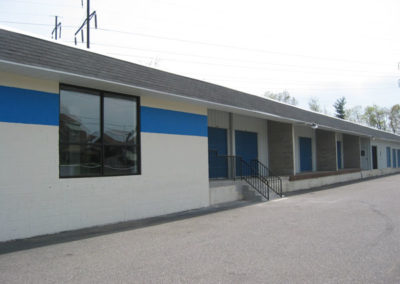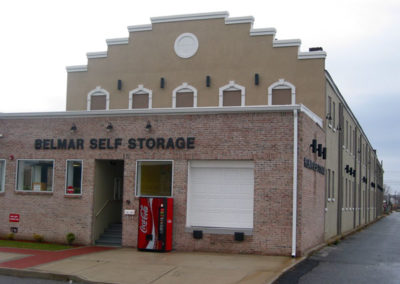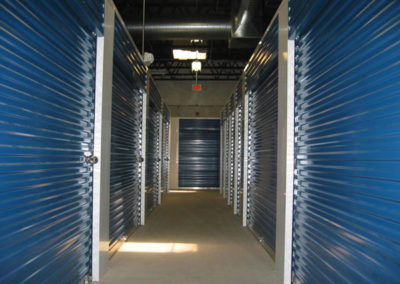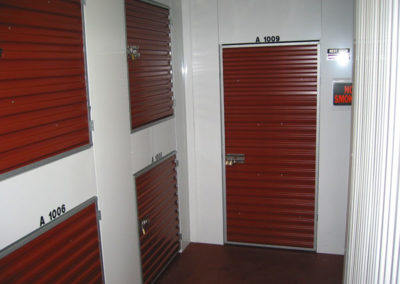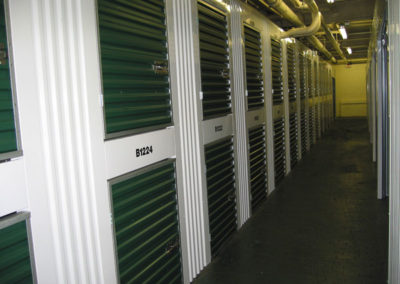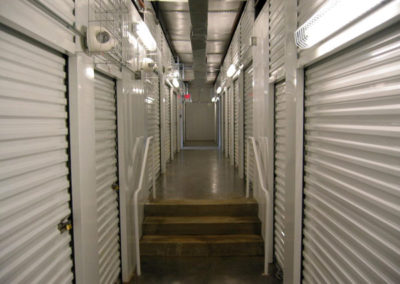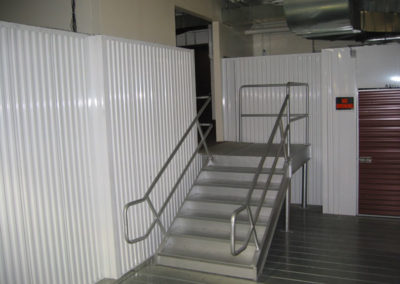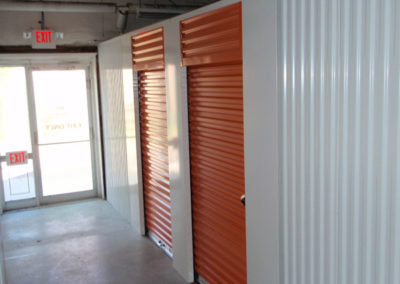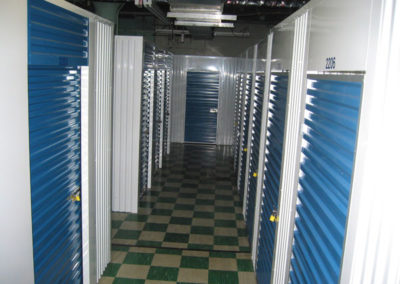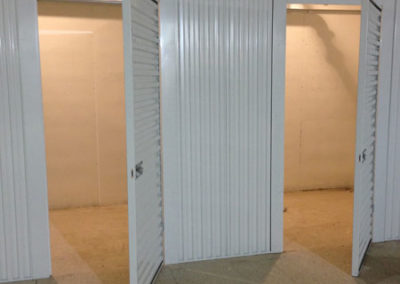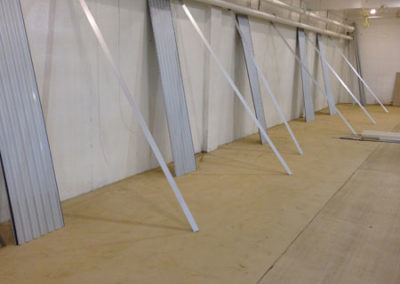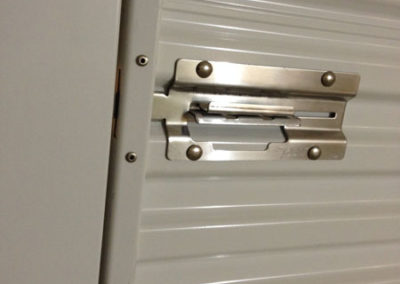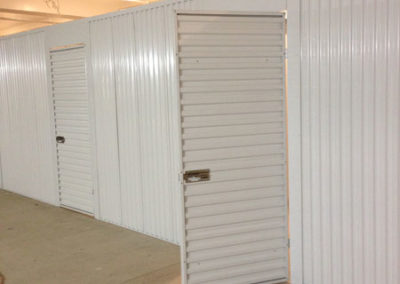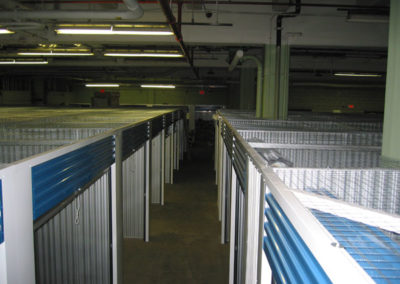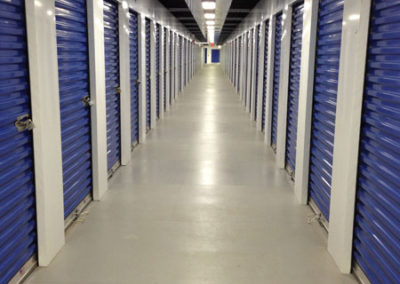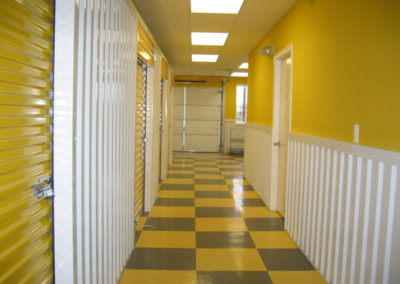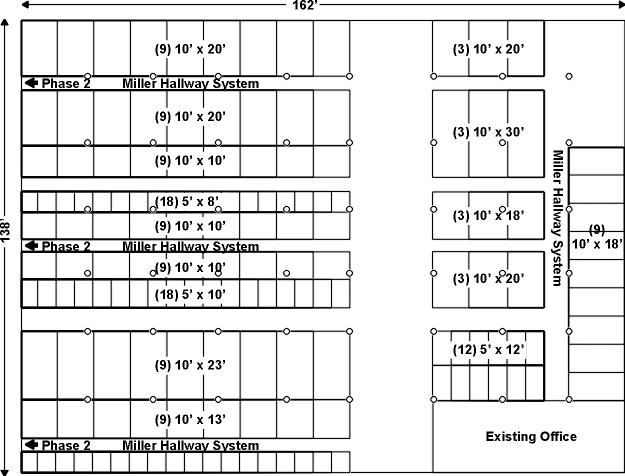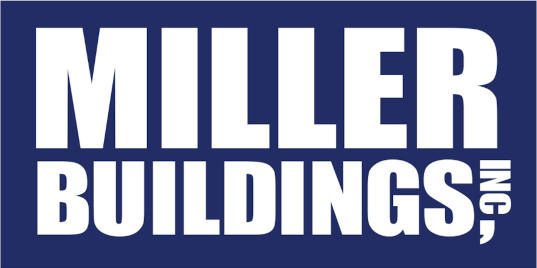
Buy Factory Direct with No Middle Man and No Dealer Costs!
800-323-6464

Conversion Specifications
• Steel or Concrete Floor Systems
• Lockers
• Climate Control Technology
• Hallway Ceilings
• Flush or Corrugated Hallway Panels
• Twenty Door Colors
• Flexible Unit Sizes
• Kick Plates and Corner Guards Available
• Quick Installations
Miller Building Systems offers a complete array of services for self storage interior conversions and self storage construction projects. Miller designs and installs complete projects, including high quality, attractive, cost- effective hallway systems, interior panel systems, swing doors, and roll-up doors.
Call 800-323-6464 or Request a Quote
Conversions – Self Storage Construction
Urban markets have been the target of self storage construction often referred to as a conversion. Self storage developers can utilize existing vacant buildings for mini storage construction. As far as self storage construction goes, a conversion is the least expensive way to build, and the fastest way to get into the self storage business. A conversion provides internal spaces, or, self storage that is inconvenient, because it is not easily accessed, unlike drive-up self storage buildings. Most conversions involve multi-level storage construction or steel mezzanines with integrated mini storage construction. Conversions are a perfect fit for pre-engineered steel structures, providing flexibility and fast construction. Self storage construction developers value the ability to “phase in” the construction of the self storage units, reducing vacancies.
The low cost to develop a conversion has made overbuilding in certain markets an issue. Always consider a self storage consultant when you are developing a business plan for a self storage facility.
